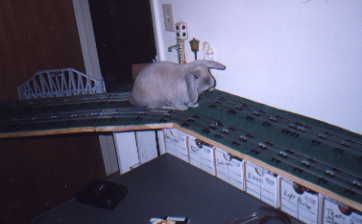
A Big Layout In A Small Space.

The Layout.
Here are some pictures of my layout. The room size is 10' by 11'. I wanted to be able to show off my accessories in the way they were made to be shown- on a layout.The standard gauge layout is constructed of 2X3's and 5/16" plywood. There is green carpeting-more like thick felt- on top. The O gauge layout is made of 1X2's and plywood.
The Standard gauge layout runs all the way around the room with a raising bridge at the door. It will hold four trains, and run two trains at the same time. The bridge is made from a 1X12" and is hinged to allow easy access. The hinge pins must be higher than the top of the track. Access to the closet is by ducking under the layout.
The O gauge layout was constructed to show off the 916 tunnel. One train will run around the layout and there is a short length of track for storing another train- The 253 passenger set is sitting on it.
|
This shows the transition to the bridge. My work desk is under the shelf. The shelf is a 1X12" and two standard gauge trains will run across it without hitting. |
This shows the duck under to the closet. |
|
|
|
|
|
These two photos show the south side of the layout. Because of space considerations the Standard gauge layout is only 40" wide here. There's enough room for 3 passing sidings on the inside loop. The PVC pipes support the O gauge layout, and contain the wires for the upper layout.
Here's one last picture of the layout:

This Picture shows the hinged bridge, and the world's stupidest rabbit.
Follow this link for a list of all layouts on Train99.com
ã
1997-2000 by Terry Gibbs. All rights reserved.