This is Miles Butler’s dream layout. In 1994, Miles asked me if I would like to help him build his dream layout. I went over and looked at what he had accomplished so far and became intrigued by the possibilities and the challenges of building this massive scale-like train layout. Miles had already built the bench work and laid the track. Mitch Kramer had helped him with the work completed so far but was unable to devote the time to building the layout due to job and family. I told Miles I’d help out.
For five years I went over a few times a week and worked on this layout. Sometimes we got very little work done, but ran the MTH and Lionel trains instead.
There is a big sense of accomplishment when a building or scene is completed. Actually the layout will never be completed there will always be some little details to be added or changed. This is fine with me.
At the time, I had been building toy train layouts for 25 years but had never done anything of this size before. The layout is in a 36 by 45 foot room. All the curves are 36 inch minimum radius so even the biggest Mike’s Train House engines can run.
While you are looking at the pictures remember: if I can do this; you can too! All you need is an idea of what you want to accomplish and some (lots) of tools.
Note: I am replacing the older scans with better pictures taken with my digital camera. Terry 02/15/01.
Note: Miles died in 2001, and by 2002 the layout was torn down and only lives on in these photos and our memories. I spent a lot of time helping out with this layout, and it’s got good memories for me.
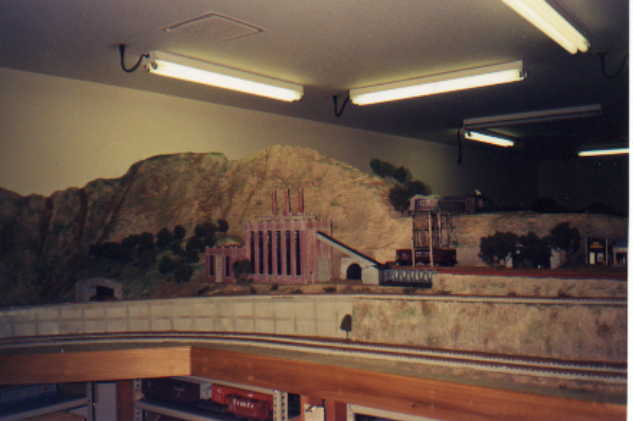
This view shows the powerhouse. The mountain in the back is over 7 feet tall. The concrete ramp is made of painted cardboard.
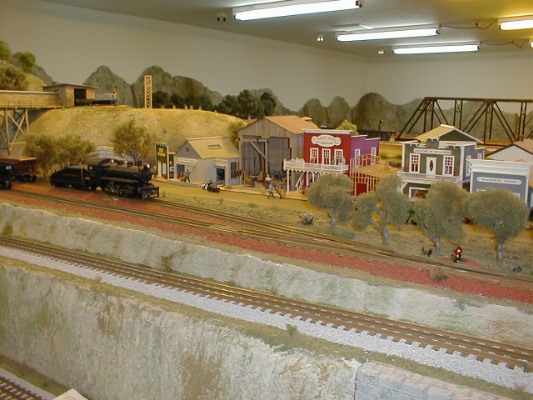
This view shows the mine town. The two lower tracks are the mainlines. There is a small mine train that goes in and out of the mountain in the upper left.
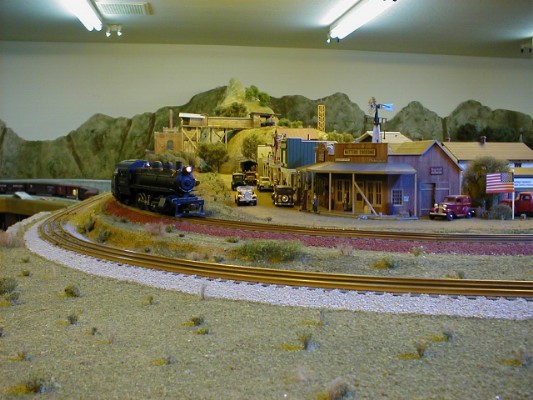
Here’s another view of the mine town. The buildings are handmade using HO plans from Model Railroading magazines and Grandt line doors and windows. The Plasticville windmill actually turns by using an air compressor under the table.
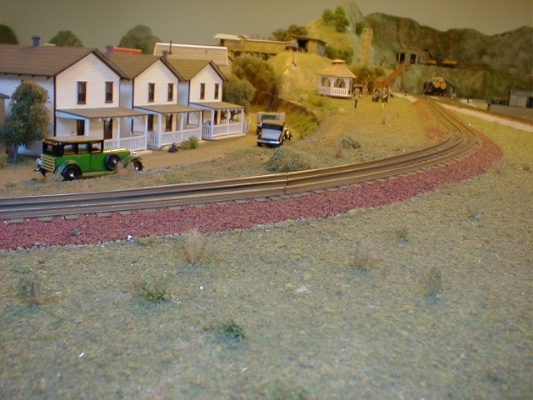
In this picture you can better see the narrow gauge mine train. The tan skirting is Bristol board and is removable to get to the track underneath.
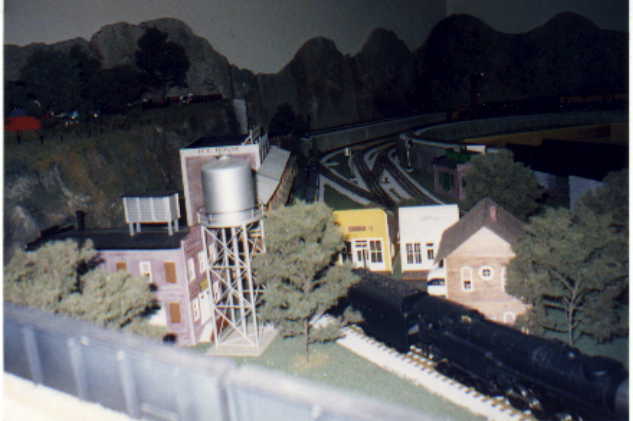
Here you can see the icehouse and part of the ranch area. The trees are all hand made using armatures cut from real plants. Each tree can take up to two hours to make. But, they are very realistic and the time is worth it. Some of the trees have small birds and animals in them; some have boys climbing them, and one even has a tree house.
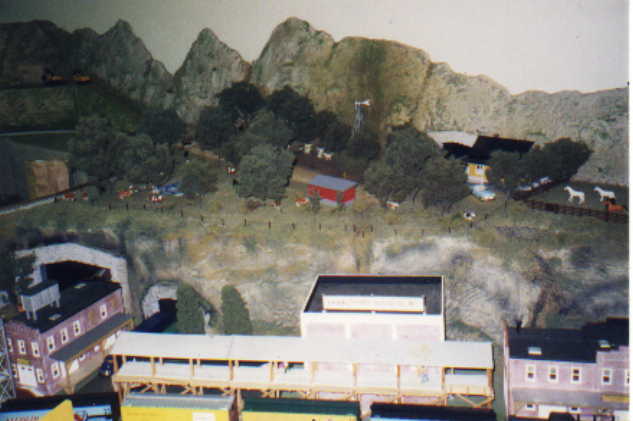
Here’s the ranch area. The pond on the left has swans that swim. This is done with magnets and chain drives under the plastic sheet. The barbed wire fence is made of thread glued to HO gauge ties.
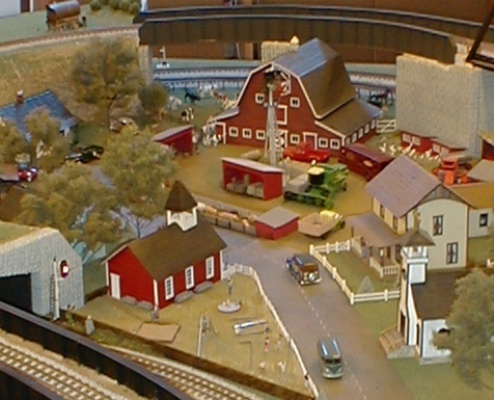
Shown in this picture is the farm area. The open areas make the scene look bigger. The many animals and figures make the scene come alive. The Plasticville Windmill actually turns using an air pump under the table.
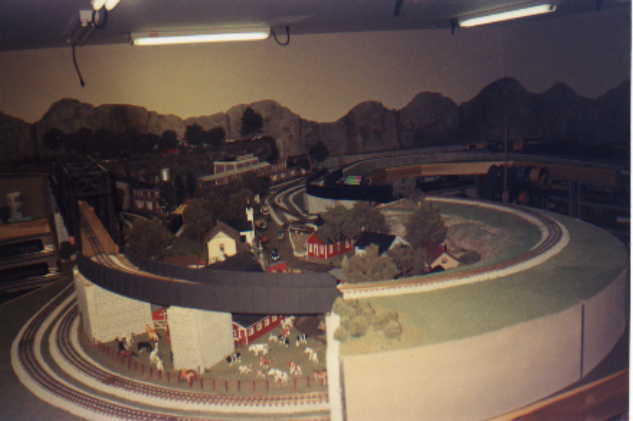
Here’s more of the farm area. The curved girder bridges save space. They were made of Plastruct girders and sheet plastic. The supports are carved from Styrofoam to look like masonry. The bare area on the right has been detailed since this picture was taken and now has a shepherd with his dogs and sheep. And lots of small bushes surrounded by tall grass.
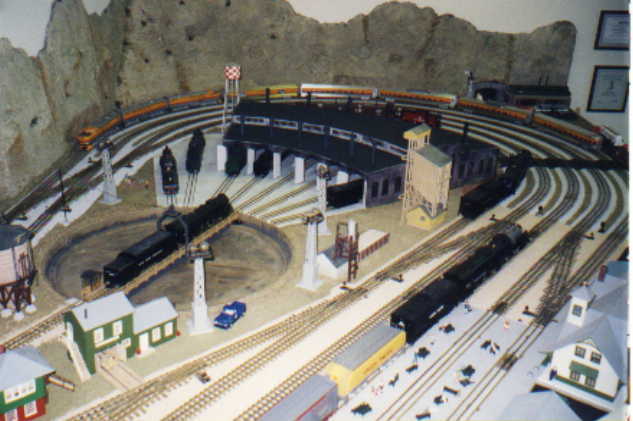
This is the steam service area. The turntable is motorized and can handle engines up to 32 inches long. I’ve recently completed a glass (actually Plexiglas) passenger dome on the gray station platform area in bottom of the picture
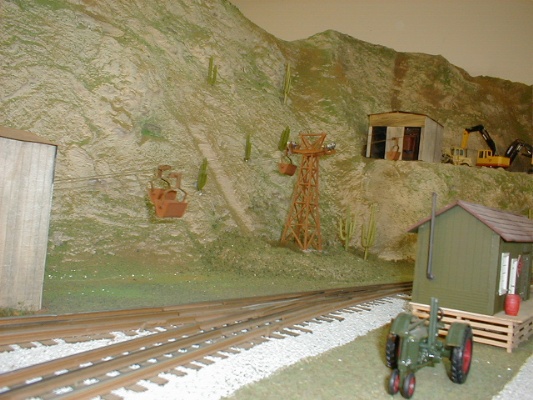
This is the back side of the tall central mountain. The ore buckets actually run. It is a 1950’s era toy made in Europe. These toys were made by in Europe and imported by Howard and Aristocraft. You can find these types of toys on Ebay or at train shows.
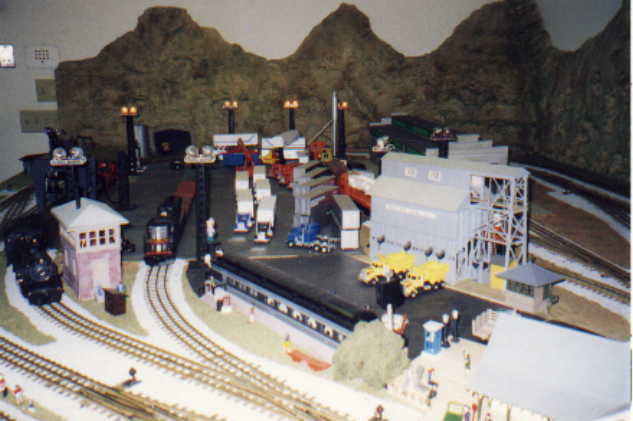
This is the diesel service area. The diner is a K-line car with brick trim added to give it a permanent look.

Another view of the diesel service area. The entire perimeter of the layout has scenic mountain panels carved from Styrofoam to provide a back drop. All that is missing are some clouds, but by the time I had talked Miles into painting them, there was too much stuff on the layout to allow access.
Thanks for taking the time to look at these photos.